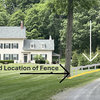Crossgates to expand?
The Enterprise — Anne Hayden
Parking reconfiguration: The original site plan for the proposed Crossgates Mall expansion shows the parking lot being re-striped to make it more efficient, but the Guilderland Planning Board Chairman, Stephen Feeney, was concerned that the long straight-aways would promote high speeds and improper turns, so the designers decided to keep the parking “as is.” The blue square in the bottom center of the rendering shows the size of the proposed expansion.
GUILDERLAND — The area’s retail giant wants to grow a little more.
Crossgates Mall is looking to amend its special-use permit to add a 20,000-square-foot, two-story addition and a total of 2,100 square feet of leasable space to the 1.3 million square feet of retail space it already has.
It would be the fifth amendment made to the mall’s site plan since it was built in 1984.
Robert Sweeney, a representative from the firm Whiteman, Osterman, and Hanna, presented a site plan to the Guilderland Planning Board last week, and the Guilderland Zoning Board this week. The zoning board decided to continue the public hearing, without a set date.
Sweeney will present the plan to the Albany County Planning board tonight.
Stephen Feeney, chairman of the Guilderland Planning Board, said the rendering was “more like a sketch of the whole mall” than a detailed plan of the proposed addition.
“It wasn’t really ready for prime time, so to speak,” Feeney said this week. “It was an incomplete application.”
The addition would be built on the southern side of the mall, and would increase the leasable space by only 2,100 square feet, despite the fact that the new structure would be 20,000 square feet, because an existing area inside the mall, which was once retail space, has been converted to a common area.
Two restaurants, on the bottom floor, and two entertainment venues, on the top floor, are the proposed tenants for the new space, although the companies were not named.
The mall would call the addition a “bump-out” and, according to the site plan, there would be no increase in “impervious surface,” so drainage would not be a problem; no changes to access points, and all the utilities necessary are already in place.
The existing parking lot would provide enough spots to accommodate the expansion, but it would be re-striped to be more efficient, according to the rendering provided to the planning board last week.
Some green space would be lost around the building’s perimeter, but more would be added in islands across the front of the expansion area.
Feeney’s biggest concern was with the parking. Though new stripes would be painted, the lot would still consist of long, one-way straight-aways that promote high speeds, driving the wrong way, and cutting across parking spots, he said at the meeting. In fact, said Feeney, he was concerned with this problem in all the lots of the mall.
“Any time you have one long expanse of asphalt, you promote speeding and cutting across,” he said this week. “You have to keep your head on a constant swivel when you drive through there.”
Feeney suggested adding breaks, such as curbed islands, to the parking rows.
He also said he had hoped to see a site plan that focused more on the specific details of the addition, rather than a basic sketch of where the expansion would be in relation to the whole mall.
“They just didn’t really seem clear on what they were doing,” Feeney told The Enterprise. “There was no before and after rendering and they seemed confused by some of the questions.”
“We agree with the suggestions made by the planning board,” said Michael Shanley, a partner in Pyramid Companies, which owns the mall. “We really listened to what Mr. Feeney had to say and have decided to leave the parking as is,” Shanley told The Enterprise
At the zoning board meeting, on Wednesday, Sweeney said the design team had reverted to the current parking system, based on the recommendations from the planning board, but the chairman of the zoning board, Peter Barber, said he wasn’t sure that was what the planning board had intended. Barber said he wanted to talk to Feeney to get clarification.
Barber also said he wanted to have a traffic design engineer, from Delaware Engineering, review the traffic plans.
Shanley responded through The Enterprise to the concern of one resident, voiced at the planning board meeting, regarding the previous retail space converted into a common area. The resident wanted to know if that space could or would ever be returned to retail space. Shanley said no, that it would be impossible.
Donald Reeb, president of the McKownville Improvement Association, asked at both meetings whether the Capital District Transportation Association’s parking area would be affected, and Sweeney said that a pedestrian walkway that cut a path through the buses would be removed, since new sidewalks would be installed, but no bus parking space would be lost.
Reeb also took the opportunity to tell the zoning board he thought there were far more important issues facing the mall than parking reconfiguration. There are social issues to consider, he said, such as the wages paid to mall employees, and whether the increase in mall customers has a negative impact on town and state budgets, if there is a need for extra police presence.
“After all, I assume the whole point of the expansion is to attract more customers?” Reeb asked at the zoning board meeting.
“It is,” Sweeney confirmed. “The shopping center’s survival depends on being current and fresh.”


