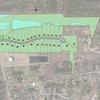Retail, townhomes, apartments envisioned for part of former Bender melon farm
NEW SCOTLAND — The new owner of 20 acres along Route 85 envisions a development that largely adheres to New Scotland’s three-and-a-half-year-old plan for the area.
“It would be in line with the town’s hamlet idea,” said developer Ron Kay.
In December, the Mohawk Hudson Land Conservancy paid $1 million for the 176-acre former Bender melon farm, near the corner of routes 85 and 85A, according to the deed filed with the Albany County Clerk.
To help pay for the purchase, the conservancy sold 20 of those acres along Route 85, across the road from the Stewart’s Shop and in between Stonewell Plaza and the convent-turned-apartments at 1903 New Scotland Road to Kay in late December for $511,000, according to the deed filed with the Albany County Clerk’s Office.
Kay is also the developer of the 3.2-acre property between Fred the Butcher and Stonewell Plaza. Originally proposed in 2o16 as a mixed-use development with 30 apartment units and 16,000 square feet of retail space, the current project was scaled back, leaving just the retail intact.
Hamlet plan
Adopted in 2018 and dubbed the New Scotland Hamlet Zoning District, the plan ascribes specific “character areas,” or sub-districts, to the area:
— Beginning with a concentrated hamlet center that will have the character of a traditional village development, including a central area for greenspace.
The area is zoned for commercial and multi-family housing.
Kay said his vision for the hamlet center has always been mixed-use: townhomes, and retail space with apartments above. As for the specific number of apartments and townhomes, that has yet to be determined, Kay said. For that, he said, “We have to put together a basic layout and plan and make sure that it coincides with what we’re allowed to do on the town’s code.”
In the hamlet plan, this area covers the corner of routes 85 and 85A, extending to Fred the Butcher to the north and extending past Stewart’s Shop to the east. Kay’s 20 acres are mostly located in the hamlet center zoning district, according to a subdivision map filed with the town.
Garrett Frueh, the town’s engineer, at a planning board meeting in November, said there were six acres of wetlands on the 20-acre parcel. “And the way that the wetlands are shaped, [they] are definitely going to provide some obstacles, if the goal is to get some commercial development on that lot,” Frueh said.
Addressing Frueh’s concern about the wetlands, Kay said he’s started to look at the issue but said there’s enough buildable area, and stressed, “Again, it’s not going to be overly developed”;
— The hamlet expansion area radiates from the hamlet center largely to the properties on the south side of Route 85, west across Route 85A and past New Scotland South Road to CSX’s tracks, and north a few hundred feet past Fred the Butcher. The hamlet expansion area is zoned for mixed-use to incorporate more housing; and
— The hamlet development area extends north to the rail trail and crosses over to the west of Route 85 to the LeVie Farm housing development and extends east to existing, developed land. This area would include more residential space than commercial.
Ron Kay
Kay is an Albany native who made his way west for a number of years to work in the entertainment industry. He began his development career while in Los Angeles and, after some time in the South Pacific where he continued his career as a builder, he moved back to the area seven or eight years ago when his daughter was born.
He said he partnered with Dan Sanders of Harris Sanders Architects when he got home.
“We’ve done a variety of different things, residential and mixed-use and all that, so that’s basically how it got me to this point,” Kay said of his partnership with Sanders. Kay said he’s done a project in Delmar, a couple of projects in Troy, a few in Albany, and he’s currently working on one in Clifton Park.
“Then, when I saw the need for additional goods and services or retail and residential out in New Scotland, that’s when we began with the first project,” he said.
The first building of the Grove at Maple Point, which is 10,000 square feet, is up and Kay said it should be open by spring, which is when construction of the second 8,000-square-foot building is to begin. Kay said he already has tenants lined up but declined to say who they were, preferring to let tenants make any announcement about occupancy.
“In addition, what we’d like to do is work with the conservancy to see what their plans are for the bigger piece and see how we can incorporate possibly a bike trail or something like that so it’s all part of the use of the 20 [acres] as well,” Kay said.


