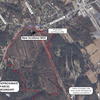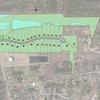Can this barn be saved?
The Enterprise — Melissa Hale-Spencer
Shining his light: Randy Nash points to some of the features in New Scotland’s 1898 Osterhout barn Friday. He has moved about 60 buildings and gave his assessment of the barn in New Scotland as a favor to Councilman Daniel Mackay who hopes to save the structure.
The Enterprise — Melissa Hale-Spencer
The long haul: Randy Nash walks the 120-foot length of the Osterhout barn on Route 85A in New Scotland. One of the two water tables — the ledge, visible at the corner, to direct water away from the barn — was doing its job in Friday’s rain. Nash said the barn, which is 60 feet tall, is unusual because it has two water tables.
The Enterprise — Melissa Hale-Spencer
“It’s a significant structure, symbolic of the town’s history,” said New Scotland Councilman Daniel Mackay of the 1898 barn he hopes to save. The land where it stands will be a housing development. He wants to find funds to move the mammoth structure, or at least part of it.
NEW SCOTLAND — Randy Nash knows barns.
He lives in an antique Dutch barn, and he has spent the better part of a lifetime saving these monuments to New York’s agrarian past. He prefers to save a barn at its original site, but, if it has to be moved to save it, he’ll do it.
Nash doesn’t use a computer to reconstruct the complex puzzle. Rather, he relies on age-old tools. With a chisel in his hip pocket, he’ll mark each piece of a deconstructed barn with a Roman numeral. He uses a compass, too, sorting each as east or west, north or south.
Nash contents himself mostly with farming now but, as a favor, he visited the enormous New Scotland barn built by Frank Osterhout in 1898. Daniel Mackay, a New Scotland town board member who is the director of public policy for the Preservation League of New York State, wants to save the barn and asked Nash to take a look at it.
The barn stands on property now owned by Amedore Homes, which plans to build 40 upscale houses near the Colonie Golf and Country Club. The developer said at the last town planning board meeting that the company will need the barn for at least the next 12 months as a maintenance building for the golf course. That gives Mackay a year to find a future for the 116-year-old barn.
On Friday, Nash wended his way through the golf-course trucks and mowers inside to inspect the barn. Frank Osterhout, according to research by Voorheesville historian Dennis Sullivan, built the barn when he was 29 for the Hiltons who raised Devon cattle in New Scotland. Osterhout constructed other landmarks that still stand — the Legion Hall, built for the Odd Fellows, and the Village Hall, built as a firehouse in Voorheesville.
Joseph Hilton and Osterhout modeled the New Scotland barn on one said to be the finest in the state — on the Ellerslie estate, owned by Levi P. Morton, a former governor of New York, according to Sullivan; the Ellerslie barn has since been demolished.
The pair traveled to Rhinebeck on March 7, 1898, according to Sullivan’s account, published in The Enterprise in 1987, and held a barn raising on March 25. “Early that Saturday morning,” Sullivan wrote, “160 men, volunteers steeped in the tradition of mutual aid, showed up at the Hilton farm and raised the mammoth structure.”
A 19th-Century account by an Enterprise correspondent says the crew returned to complete the work on Monday and Tuesday.
As Nash surveyed the barn, which is as tall as it is wide — 60 feet — and twice as long, he commented to Mackay, “To leave the building at this height and cut it in half, it would look clunky.”
Later, as he walked outside the barn, Nash noted that its bottom story could be removed and it would still be aesthetically pleasing.
He noted “a few leaks” and said there may be “some surprises when it’s opened up.”
“It’s not like its pristine,” said Nash.
He said he’d like to know some of its use history. He noted the back side had horse stalls and surmised the barn was largely used for hay storage.
What makes the barn unusual, he said, is its size and bent topology. He described what this meant by pointing to the timbers in the end wall. “Think of that as a wafer,” said Nash. Each of those wafers, or series of timbers, is a bent, he said.
He noted the barn was constructed entirely of pine and said, “The pine is beautiful.”
Looking over the outside of the barn, Nash said it was unusual because it has two water tables; those are ledges to direct water away from the barn.
He also said he had never seen a gable-roof barn that long, at 120 feet, although he had seen such big gambrel-roofed barns.
Nash also found the 40-foot milled beams unusual since most mills had shorter carriages. Sullivan wrote that a portable sawmill was brought to the barn, and the trees on the back side of the Hilton property were cut for timber.
Nash said, too, that he was “flabbergasted” at the solid state of the sills, which are often rotted in old barns, causing the buildings to tip. “This one’s still straight,” said Nash.
He was reluctant to estimate the cost of dismantling the entire barn and raising it somewhere else. When pressed, he estimated it could cost between $500,000 and $1 million.
Perspective
Nash, who is from Cazenovia in Madison County, noted that, in his area, all the barns were built later than 1790. The state’s eastern river valleys, he noted, were settled earlier and barns from the 1600s, though rare, and the 1700s survive. “After the Revolution, central and western New York opened up,” he said.
Looking at dismantling the Osterhout barn, Nash said the tongue-and-groove construction of the floors would be difficult to take apart but the rafters would be easy to take apart because the pegs aren’t blind. Since wire rather than cut nails were used, it would be tough to remove the siding without ruining it, said Nash.
If the siding could be salvaged, he said, it could be used for the interior walls; then an insulated shell would be put on the barn over, which would be sided in the same fashion.
The slate roof, he said, had reached its natural lifespan of a century. Sullivan wrote the roof was made of 60 tons of slate. Nash observed fallen pieces of slate on the ground and said it looked to be original, and from the New York-Vermont border area. “The useful life is 100 years,” he said. “They get powdery and weaker.”
While dismantled New York State barns formerly went to East Coast enclaves like Martha’s Vineyard, said Nash, “They’re all going to Texas now.”
Whether a developer would be interested in the Osterhout barn would be “borderline,” said Nash. The wood is not hand-hewn but rather cut with a circular saw, and the timbers aren’t massive.
He noted the difference in structure with the Dutch barns, which are centered with a giant “H” of massive timbers. All those original-growth trees were down by the time the Osterhout barn was built. Rather, the Osterhout barn depends on the engineering of trusses that shifts the load of weight to the outer posts.
Nash pointed to the “queen rod trusses,” defined by their double steel rods.
“That was real common in the second half of the 19th Century instead of a huge timber in the Dutch barn,” he said. “There weren’t any more huge timbers. They did it all with compression.”
He also noted that, in any barn built before the Civil War, “you can touch the top plate with a pitchfork.”
Nash shone his flashlight high up to the roof peak of the Osterhout barn, where a silvery metal ribbon glinted. “That’s a hay track,” said Nash. “In the 1850s, they developed a horse-powered hay track.” With the mechanized means of lifting hay, farmers built their barns taller for more storage.
He estimated it would cost $5,000 to $10,000 to simply demolish the Osterhout barn.
Possibilities
Nash said the barn could work as a mall, with shops tucked in different corners. “Instead of the normal one-story mall, this would be something with aesthetics and character,” he said. “It wouldn’t take much to pass commercial codes,” Nash said, pointing to the heavy joists, although he noted oak is stronger than pine.
Mackay is enthused about an old mill in Lincoln, N.H. that was made into a mall. When others have looked at the barn, he said, they could envision condominiums, or a brewpub and restaurant.
Asked for his thoughts on the worth of the barn, Nash said, “This is a beautiful barn to look at but doesn’t represent New York State barn history.”
He elaborated that, rather than being typical of the sorts of barns historically built in farms across New York, this barn was unique.
“This is a celebration of human labor,” said Peter Ten Eyck, who owns Indian Ladder Farms in New Scotland, which, in addition to being an apple orchard, is a popular visitors’ attraction. He arrived at the Osterhout barn towards the end of Nash’s visit. “I’d like to see it situated somewhere,” said Ten Eyck of the Osterhout barn.
Asked if he’d want it at Indian Ladder Farms, Ten Eyck called that “a possibility.”
“The community should take advantage of it,” he said.
Nash metaphorically likened the Osterhout barn to those found in a coffee-table book laden with pretty pictures of barns, contrasting that with, say, John Fitchen’s The New World Dutch Barn.
“This is a building that’s pretty to look at and it gives you a sense of awe,” said Nash.
He also said, “Even though I’ve moved all these buildings, and given them a new life” — he estimates he’s taken apart and put together over 60 buildings — “as a barn historian, I don’t want to look at a barn somebody moved.”
He concluded, “This building has potential for being utilitarian...in today’s world.”
“They have no interest or intention of saving the barn,” Mackay said of the developers who own it.
Asked if there were other, older barns in town more worth preservation efforts, Mackay responded with a question: “Does the effort to save one bring higher profiles to others?”
He went on, “If we could start marketing our barns, not to lose them to some other location, that would be wonderful. But this is the flagship,” he said gazing up at the Osterhout barn.
Asked about ways of meeting a half-million-dollar price tag or more, Mackay said, “There could be ways to re-erect it at a shorter height or length.”
He said he was not discouraged by Nash’s assessments. “My reaction is, it’s a building with continuing worth to think about. There are a wide range of re-uses, all at some degree of cost.”
He said a variety of resources would need to be used, and he envisions a New York State Regional Economic Development Council grant as the centerpiece, for “a half-million dollars or so.”
“They will want to see more than saving a piece of history,” said Mackay, “but a way to re-purpose it.” He went on, “We need to find a new use and a new location.”
He would like to form a committee with members of the public to be a catalyst for the barn’s preservation.
Mackay concluded, “It’s a significant structure, symbolic of the town’s history...Voorheesville is known for its trains, New Scotland for its agricultural heritage...If we start losing our barns, we lose a significant component of our community.”



