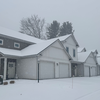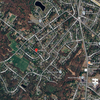Variances approved for subdivision on Altamont’s Western Avenue
ALTAMONT — After close to nine months of thorough review, a proposed 11-lot subdivision off of Western Avenue cleared a major hurdle last week.
The Altamont Zoning Board of Appeals on Aug. 22 approved four variances for CM Fox Living Solutions LLC that will allow for four keyhole lots to be built off of Schoharie Plank Road West with less road frontage than is called for by code.
Three properties would be accessed by a shared roadway located between 133 and 137 Western Ave., while another three would be accessed directly from Western Avenue.
The vote was 5-to-2 with Barbara Muhlfelder and Danny Ramirez dissenting.
Board members, according to their attorney, Hyde Clarke, were effectively being asked to weigh the impact that four homes would have on the character of the neighborhood instead of two, because the board could have signed off on two keyhole lots without a variance.
And, while three-quarters of a year of deliberation had been distilled down to whether four was greater than two, board members had for months raised concerns about the project, with water problems on or near the site being central.
The 10 new homes and their corresponding infrastructure mean there will be less permeable surface in the immediate area of the project. Board members and residents felt that could lead to flooding, which in turn could lead to stormwater runoff flowing into Fly Creek.
But Brad Grant, the village’s engineer, said erosion and runoff were unlikely, but recommended mitigating the threat by incorporating rain gardens, depressed areas of landscaping meant to allow collected rainwater to soak into the ground.
As the board deliberated about granting CM Fox its request on Aug. 22,, Muhlfelder expressed concern about the impact the four homes would have on the neighborhood, particularly for the homeowners at 115 and 117 Schoharie Plank Road West, whose parcels are due to become corner lots because of the road being placed between them.
Muhlfelder said that there were a number of children living in homes on the street, including some who live at 117 Schoharie Plank, and “apparently ride their bikes [in the street] and play in the woods,” which would be felled. “There’d be no privacy in their backyards,” Muhlfelder said.
Ramirez, in addition to agreeing with Muhlfelder, felt the size of the variance request was substantial, which is one of five criteria board members have to take into consideration when deciding whether or not to grant a variance.
But, when the board signed off on the variances, Troy Miller, owner of CM Fox Living, was handed only part of what he needed from board members to get his project off the ground. The actual homes and roads planned in the proposal still have to be reviewed, a point Clarke, the board’s attorney, sought to hammer home at last month’s meeting.
Clarke told board members and the general public on July 25 that determining the variances would not have potentially significant adverse impact on the environment didn’t mean there would be no impact. This is because certain area variances are subject to the same review process as the building projects themselves: the State Environmental Quality Review.
He said, “It only means that, overall, in the board’s understanding of the proposal, the proposed impact does not rise to the level of requiring a full Environmental Impact Statement,” an in-depth review of a project’s potential effect on its surroundings.
Clarke pointed out that, by issuing a negative declaration, the board could acknowledge all its areas of concern and stipulate, for example, that further mitigation planning was necessary or more design work was needed, which is what the board did this month as part of its approval in addition to addressing the concerns raised by Muhlfelder and Ramirez.
As a condition of its approval, the board said substantial vegetation and screening would have to be installed along the access road between 115 and 117 Schoharie Plank Road West, and that signs would have to be installed at the end of the common driveway.
The board also required any rain gardens or swales installed as part of the project to have a maintenance plan.



