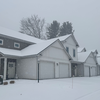More single-family homes proposed for Guilderland
— From LJC Properties submittal to the town of Guilderland
LJC Properties is proposing a 14-lot cluster subdivision off of Fuller Station Road. The first 10 houses, at upper left, would have short driveways opening onto Fuller Station Road. Three more houses, below that, would be set back from the road with long driveways. The 14th lot would not have a house.
GUILDERLAND — As Guilderland seeks to adopt an updated comprehensive plan and residents look to both the town and builders themselves for help dealing with the affordability crisis, developers are seeking approval for another 21 single-family homes.
On Sept. 10, the town’s planning board was presented for the first time with a proposal to subdivide 53 acres off of Fuller Station Road into 14 lots, 13 of which would contain homes.
Also on Sept. 10, the board determined that an eight-lot subdivision on Gari Lane would not have an adverse impact on the environment, paving the way for project approval at the board’s October meeting.
Guilderland’s existing housing stock is similar to that of other Capital Region suburbs, with single-family homes constituting about two-thirds of total housing units and the remaining 33 percent being located in multi-unit structures like apartment buildings and townhouses.
What has changed in recent years is the type of housing being built.
Last year, 114 multi-unit building permits (meaning, one permit per unit) were issued in Guilderland, according to data compiled by Capital District Regional Planning Commission, while just 17 such permits were issued for single-family homes.
Between 2020 and 2024, the town issued 670 multi-unit building permits, compared to 120 single-family units. The 2020-24 figures are a stark contrast from the earliest available CDRPC date when more single-family homes were being built. From 2008 to 2012, Guilderland issued 174 single-family permits and 50 multi-unit permits.
Fuller Station cluster
The proposed 14-lot cluster subdivision at 6900 Fuller Station Road is “very consistent with the pattern of development elsewhere along Fuller Road,” the town’s conservation advisory committee was told during an earlier review of the project.
The “proposed residential lots range in size from 30,898 square feet (0.7 acres) to 193,423 square feet (4.44 acres),” Town Planner Kenneth Kovalchik wrote in a memo to the board. “Lot size in cluster subdivisions in the R40 District can be reduced from 40,000 square feet to 15,000 square feet. Lot widths can be reduced from 200’ in a conventional subdivision to 80’ in a cluster subdivision.”
The homes sit on foundations 55 feet by 35 feet, which translates into 3,850 square feet for a two-story home.
While he didn’t have any problem with the number of lots proposed, Chairman Stephen Feeney felt the layout of the project should be addressed.
“You get 13 lots,” he told Terresa Bakner, attorney for the applicant, LJC Properties, LLC. “It’s just, I think the design of the lots could be improved. We could get a little more creative on some of the lots. If you had some additional keyhole lots, for instance … I think we can get a little more creative instead of bump, bump, bump,” Feeney said as he gestured the lot layout, with all the homes the same distance from the street and each other,
Bakner said there were existing site conditions which made changing the layout difficult, which Feeney acknowledged but still felt something could be done.
During public comment, some Fuller Road residents spoke about earlier infrastructure promises made by the applicant.
“They mentioned public sewer and water. We signed easements about five years ago. We haven't seen anything done yet,” said John Vanoort. “So our neighbors are all saying, ‘Hey, what's going on with the sewer and water coming through?’ We'd like to make sure that that gets done before we see a final plan come through.”
Vanoort was referring to a Fuller Road subdivision approved by the board in 2021. Kovalchik sought to clarify that the current project before the board, while from the same applicant of the earlier project, is “completely separate from the [58-lot]subdivision on the west side of Fuller Station Right .…”
Feeney offered the “issue is that the [58-lot] subdivision hasn't been built yet.”
The board ultimately granted the project concept approval with the understanding that LJC would continue to work with town staff to refine the lot layout, integrate the suggestions for more creative design elements, and address the infrastructure concerns raised by residents.
Gari Lane
The board on Sept. 10 adopted a negative State Environmental Quality Review declaration for a proposed eight-lot subdivision located on a 3.8-acre parcel at the corner of West Lydius Street and Gari Lane, near the Carman Road roundabout.
Final plat approval is expected at the board’s next meeting, currently set for Oct. 8.
During the public hearing for the project, Robyn Gray of the Guilderland Coalition for Responsible Growth spoke about her concern with the size of the development’s proposed homes.
At approximately 1,800 to 2,000 square feet, Gray thought the proposed homes were incompatible with the existing character of the neighborhood. Current homes, she said, are closer to 1,400 and 1,600 square feet.
The construction of “huge McMansion[s]” would be an “albatross” and incongruous with the area’s aesthetic, she said.
Gray pushed for “more affordable homes,” clarifying that “affordable does not mean cheap,” but rather homes that are “a little bit more affordable because [they are] a little bit smaller.”
Feeney told Gray there are limitations to the board’s authority as it relates to home-size regulation; the board’s jurisdiction, he said, primarily extends to regulating lot size and width.
Colleen Ford, one of a pair of Terry Avenue residents who spoke and whose homes would be directly impacted by the project, wanted to know about maintaining privacy, inquiring about a tree buffer between the existing homes on Terry Avenue and new ones in the Gari Lane development.
Ford was told the applicant, Serafini Builders, proposed a 35-foot “no cut zone” or “preservation buffer” to maintain screening.



