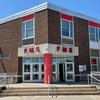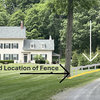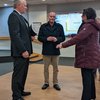Vision emerges for Guilderland’s future
GUILDERLAND — With a draft vision and proposed subcommittees, the update to Guilderland’s two-decade-old comprehensive plan is starting to take shape.
At the update committee’s most recent meeting, members heard consultant MJ Engineering’s draft vision for the plan while settling on subcommittees to flesh out the vision: transportation and mobility; neighborhoods and housing; parks, recreation, and historic resources; agriculture, open space, and the environment; and economic growth.
A vision statement is important because it “forms the basis for the comprehensive plan,” which “establishes the direction of the community over the next five to ten years,” according to MJ Engineering.
The draft vision statement presented to the committee on July 11 said: “The Town of Guilderland is made up of distinctive, attractive neighborhoods, with abundant recreation, open space, and scenic resources that serve to connect the community and support a high quality of life for all residents. Varied, productive agricultural operations link the Town to its proud agrarian history, while the architectural legacy of Guilderland’s past is honored through preservation and educational initiatives.
“The Town is home to a balanced array of prosperous and well-loved businesses, whose success generates the economic base necessary to support quality public services. Well-designed transportation corridors maximize safety for all travelers while facilitating efficient movement and incorporating relevant emerging technologies. Residents of all age groups and backgrounds contribute to the vitality of the Town, each proud to call Guilderland home.”
Committee member Richard Brustman said of the draft statement, “The only thing that I thought could have been added was there was no hint of a challenge to the town that we have to overcome.”
He continued, “And there are things, we talk about preserving land, what do we do with all the development coming in, do we want to concentrate on it? In other words, there are challenges that we’re trying to deal with, and the vision statement would say — would hint at — how we want to deal with these challenges.”
Committee member James Abbruzzese said to Brustman, “Maybe those are things that will come out in the actual guts of the plan.”
Brustman responded, “My thing is: A vision statement is we say what we want to see and then we figure out how to get it.”
Consultant Jaclyn Hakes told committee members that the draft vision statement could be modified throughout the update process, but that it was helpful to “have something in draft form because this will help to inform the next steps in our process in updating your comp plan.”
Five goals, five committees
Hakes then moved on to initiate a discussion about plan goals, which were grouped into five categories that would ultimately become the basis of the five subcommittees.
“These are not only based on looking at your current comprehensive plan,” she said, “but just the kind of natural grouping of topics that seems to be coming up.”
— Transportation and mobility
The current comprehensive-plan goal related to transportation and mobility is “to provide safe, convenient, and efficient transportation options for people and goods within, through, and around the town, which are supportive of the town’s future land use, and which minimize the impact of traffic on the town’s character and quality of life.”
Based on public input, factors for the transportation and mobility subcommittee to consider include:
— Increased walkability in certain locations
The desire for walkability expressed by the public was geared toward having more pedestrian accessibility in key areas or activity centers, like around schools, rather than town-wide.
— Transportation needs of the town’s aging population
Residents offered potential recommendations like covering expanded transit services and engaging in partnerships with rideshare or transit companies.
— Traffic mitigation and improved safety
There was support for more roundabout installations compared to traditional intersections, with traffic flow and safety cited among reasons for the choice.
— Resilient transportation infrastructure
Ideas offered to increase resiliency included upgrading infrastructure to withstand extreme weather events and incorporating green infrastructure to mitigate flooding.
— Neighborhoods and housing
The current comprehensive plan’s neighborhood and housing include providing a balanced blend of quality housing opportunities with a range of housing types and price ranges, while also preserving Guilderland’s identity and distinguishing between developed and rural areas.
Based on public input, factors for the neighborhood and housing subcommittee to consider include:
— Recognition there are areas of town with distinct neighborhood character
Examples given were the rural western part of town as opposed to the eastern section with more commerce, while preserving that character could include focusing new development in certain areas and employing design standards for consistency.
— Housing to allow elderly residents to age in place
For aging-friendly housing, ideas included allowing accessories dwelling units — which are “smaller, independent residential dwelling units located on the same lot as a stand-alone (i.e., detached) single-family home,” according to the American Planning Association — and more senior housing and amenities, as well as accessibility modifications.
— The need for first-time homebuyer housing stock
It was suggested that when examining housing for first-time buyers, the subcommittee could explore starter homes, town-assistance programs, and mixed-use developments.
— Support for moderate-density housing
Townhomes and duplexes were brought up as moderate-density housing solutions, and were referred to as the “missing middle” concept: Providing diverse housing types while avoiding extremes of high density or large-lot zones.
— Support for adaptive reuse of existing structures for housing
Examples given were converting existing buildings to apartments and converting offices to residential use.
— Parks, recreation, and historic resources
The current comprehensive plan’s parks, recreation, and historic resources goals are to provide sufficient, well-located and affordable recreation opportunities for all residents, to recognize historic resources, and to preserve and enhance cultural opportunities.
Based on public input, factors for the parks, recreation, and historic resources subcommittee to consider include:
— Preserving existing resources like town parks and the Pine Bush Preserve
The subcommittee could inventory current conditions, identify needed upgrades, and develop maintenance plans to enhance these existing town assets.
— Enhancing non-auto connectivity
The public expressed interest in greater access and connectivity between resources that aren’t car dependent, offering suggestions such as more walking and biking paths, completing missing sidewalk segments, and joint-use agreements for school recreational facilities.
— Park space in underserved areas
The subcommittee could identify underserved areas, like Westmere, lacking facilities based on population density and growth projections.
There was also support for pocket parks in residential areas.
— The need for greater promotion of recreational and historic offerings in town
— Agriculture, open space, and the environment
The current comprehensive plan’s goal is to protect important agricultural, natural, and open-space resources that contribute to Guilderland’s diversity, character, aesthetics, economy, and general health and welfare.
Based on public input, factors for the agriculture, open space, and the environment subcommittee to consider include:
— Water quality and quantity, especially during dry seasons
Recommendations for water resources included water-conservation education, stormwater-management regulations, community management plans, well-testing incentives, buffers around water bodies, and watershed-friendly development guidelines.
— Support for local food production and potentially enhancing the farmers’ market
Recommended options included a permanent covered facility, partnerships with agricultural organizations, incubator farm programs, and community garden sites.
— Potential for solar energy or other renewable deployment
— Economic growth
The current comprehensive plan has goals of promoting a diverse economic base that provides income, employment, and fiscal resources to the town in a manner compatible with future land-use and town character.
Based on public input, factors for the economic growth subcommittee to consider include:
— Reuse of existing, vacant commercial properties
To retain and develop business in town, ideas offered to the committee included business incubators, incentives to fill vacancies, streamlining approvals, zoning for emerging sectors like research, mixed-use codes, workforce training programs, and small-business support.
— Recognition of changing trends in retail and remote work that affect commercial-space demand
— Enhancing the aesthetic appeal of commercial corridors
To enhance aesthetics, it was recommended the economic growth subcommittee could explore gateways, landscaping standards, facade improvement programs, and burying overhead utilities.
— The need for revenue to offset public-services costs
It was recommended that the subcommittee use tools like fiscal impact analyses, which could inform development policies that generate net benefits.



