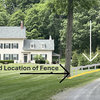Proposed development on site of former Guilderland pig farm tabled
GUILDERLAND — Before representatives from BM Guilderland, LLC could start their presentation at the Feb. 8 Guilderland Planning Board meeting Chairman Stephen Feeney sought to make it clear that their 66-lot subdivision would not be accepted as proposed.
Project representatives had been aware of this for months.
BM Guilderland, LLC was proposing a 66-lot single-family residential cluster subdivision, with 62 of the homes accessible from either Route 146 or Concord Hill Drive and four located in a cul-de-sac at the end of Posson Road.
The proposal was to build the 66 homes on what’s currently four separate parcels of land, three of which are owned by either Karl or Ken Barth, who is a vice president at Carver Companies. The fourth property in the proposed development, 6458 Posson Road, is the final resting place of the prior owner, William Vojnar, and the site of his former pig farm; suburban neighbors at Windmill Estates had objected to Vojnar’s farm.
It was noted during the Feb. 8 meeting that some cleanup is needed at the proposed development site. “There’s probably about 5,000 tires out there,” said Town Planner Kenneth Kovalchik. “Really a lot of vehicles. So yeah, there’s a lot of cleanup that has to be done on that site.”
“I mean, can I just interrupt quick? I mean, before we get going on this? I mean, I thought we were pretty clear in our initial conversation that the bonus RO-40 was not going to apply in this instance,” Feeney said on Feb. 8, referring to a Residential Overlay District, whose purpose in town code is to “encourage new development to gain ingress and egress directly with connector streets [routes 20 and 146], thereby reducing traffic within subdivisions.”
Feeney continued, “I thought that was pretty clear at the [Development Planning Committee] meeting and I think at least that’s my position, and reading the code it doesn’t apply in this instance. You’re certainly willing to submit a [66-lot] subdivision but I don’t see where that bonus is going to be supported by the board.”
The RO-40 provision has never been applied by the planning board, Feeney said. “Because most properties, quite frankly, can’t really meet the standard in the code.”
Feeney said he didn’t see how this proposal would reduce traffic in the neighboring subdivision.
“So I don’t know. And I don’t want to argue about that for an hour tonight. I think at least that’s my position,” Feeney said. “I think [Town Planner] Ken [Kovalchik] supports that position. I think most of the board supports that position. So we’re going to take that position.”
It ended up being about 40 minutes of discussion.
To determine the number of lots allowed in a conservation or cluster development, Guilderland’s code says a developer has to submit a conventional subdivision plan to show the number of buildable lots that are allowed by an area’s particular zoning.
The proposed development is located in the Residential Overlay (RO-40) District, where the minimum conventional lot size is 40,000 square feet. For a cluster development in an R40 District, the minimum lot size is 15,000 square feet.
A developer receives a density bonus, in the form of additional buildable lots, for providing “certain amenities,” like putting in sidewalks, protecting historically-significant resources, or allowing public access to conservation areas “in their cluster/conservation subdivision,” according to the town’s zoning code. Using a conventional subdivision plan, BM Guilderland, LLC showed 35 single-family homes spread across 87 acres. The housing number nearly doubles when a cluster plan is employed.
The town made it clear months ago that the density bonus wouldn’t apply to the project.
“A 100% density bonus was not supported by the town” said Kovalchik’s memo from a September Development Planning Committee meeting, “as there is only 1 connection to a collector road (NYS Route 146) without having to cross a non-collector road. The other two ingress/egress points to the subdivision, Posson Road and Concord Hill Drive, require crossing non-collector roads.”
The applicant’s engineer, Scott Lansing, said, “As far as the DPC meeting, we took that as kind of an advisory; it wasn’t wasn’t the full board.”
Feeney acknowledged the Development Planning Committee is advisory.
At the September Development Planning Committee, Barth proposed to connect two non-collector roads, Posson Road and Concord Hill Drive, Lansing said. “The DPC thought that perhaps a disconnection from Concord, but having some sort of pedestrian connection between those two would be beneficial.” Barth has instead proposed four lots ending in a cul-de-sac on Posson Road and keeping the connection to Concord Hill Drive.
Lansing maintained that since Barth was showing a direct connection to a collector road — even though the development had a non-collector road connection — the applicant should receive “some sort of credit for a direct connection to 146.”
If Barth were to provide just one connection, to Route 146, guidance states the board could sign off on 13 houses in the development; however, it could allow as many as 21, it was said later.
After more back-and-forth, the decision was made to table the concept review so that Barth could come up with a suitable subdivision layout.


