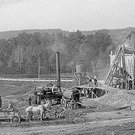Circumventing the codified rules for regulating development
To the Editor:
Welcome to the Banana Republic of Guilderland. This is not intended to be a lighthearted characterization. Indeed, some recent events and revelations have brought me to this viewpoint and are in my estimation, deeply troubling.
Obviously, our currency here in Guilderland is not in bananas. But what we do seem to have in abundance, are avenues for circumventing the codified rules for regulating development. And, if you are in the business of development, that is a very valuable commodity.
Case in point, on Dec. 2, 2020, the Guilderland Zoning Board of Appeals heard a variance request proposing to add an additional two floors to a building, doubling its square footage, that was already at its height limit of 35 feet.
While adding floors to the building would practically amount to adding an additional 10 feet, making the structure 45 feet tall, the zoning administrator explained in her narrative for the board that, in fact, the main entrance of this building is in the back and therefore, the height measurement of the building should be assessed from that lower vantage point.
Using this interpretation and perspective, the building height would be 38- and-a-half feet, a seemingly insignificant allowance of a mere 3-and-a-half feet for a variance.
This became an issue of contention when it was pointed out during the public-comment period that, when the Guilderland Planning Board reviewed the site plan of this proposal at its Nov. 18 meeting, it specifically requested clarification on the measurement of building height and had the town planner read the code verbatim. The code states that such measurement is to be obtained from the front entrance of the building.
The planning board, in its recommendations, issued a caution to the zoning board with concerns on the ultimate building height. To this, the zoning administrator responded that the planning board had been confused in its assessment and that the language “needed to be cleaned up” so as to define the vantage point of building measurement to be from the main entrance, whatever side of the building it faces.
The zoning board approved this variance, with one dissenting vote from a board member who, despite the smoke and mirrors of semantics, looked at the architectural renderings of the proposal and, having used the word “gargantuan” to describe it, voted no.
Interpretation is called for when there is uncertainty in what is being presented. “Front” and “Main” are terms with very clear non-synonymous definitions.
When public objections were raised during the comment period, the zoning board chairman explained that interpretation of the zoning code is what the board must accept from the zoning administrator and, if there were challenges to interpretation, it could be addressed through an appeal to the zoning board. Not being entirely sure of how one would undertake such a process, the chairman advised contacting Town Hall.
So began a corn maze of referrals to various administrative parties with the question ultimately being put forward during the public-comment period of the Dec. 15 town board meeting to Supervisor Peter Barber, as a former chairman of the zoning board certainly a well-informed authority. Supervisor Barber conveyed that requests to appeal a zoning board decision need to be filed with — the zoning administrator.
Let that sink in. The person with the authority to determine whether there should be recourse on a questionable interpretation of the zoning administrator, is the zoning administrator.
Not being deterred by going through the looking glass, a request was made to the zoning administrator for an appeal of the decision to examine the interpretation for measurement of building height. Surprising no one, that request was denied.
So there you have it. Coming soon to 2390 Western Ave., set back on an incline, in an area where no building stands more than 35 feet high, which has agricultural neighbors in Gade Farms and Dutch Manor Stables, will be a building that the planning board chairman reflected will have the visual impact of a structure 50 feet tall. That’s more than bananas.
Iris Broyde
Guilderland
Editor’s note: See related story.
