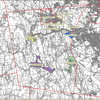Kay’s Route 85A project receives partial approval
Enterprise file photo — Michael Koff
The Grove at Maple Point, an ongoing development project on Route 85A in New Scotland, on Tuesday received site plan approval from the town’s planning board for building one of two projects. Work at the site recently started up again after a stop-work order was issued to the developer for not following his own plans.
NEW SCOTLAND — A problematic project received partial approval from the planning board this week in part because of safety concerns on the site.
The New Scotland Planning Board on Tuesday granted site-plan approval to modification requests made by Ron Kay, the owner of the Grove at Maple Point development on Route 85A.
Kay did not build the first building of his development to town-approved plans, and representatives for Kay on Sept. 6 were seeking and received approval for, among other things, the structure to be about 6.5-percent larger than initially planned. There were also approvals for modifications corresponding to the site, sidewalk, and driveway grade; driveway and road dimensions; and the stormwater plan, specifically the replacement of the retaining wall.
Kay has yet to start construction on the development’s second building.
Christine Galvin cast the board’s lone dissenting vote against approving the modification request. At the board’s Aug. 2 meeting, Galvin had expressed her frustration at Kay not following the approved plan and said she had no confidence in him.
Later in the Sept. 6 meeting, the board unanimously approved Savile Road bike shop’s site plan for its space in the first building, allowing owner Steven LeBoyer to begin the build-out process for his second bike shop. Trustco Bank is also a tenant but has yet to file any plans with the town.
Chairman Jeffrey Baker pushed for site approval on building one, “so we can ensure the safety of the site.” The development was built without a retaining wall on the Stonewell Plaza side of the project.
An appendix submitted to the board summarizing the unapproved changes to the project stated, “The retaining wall has been eliminated and replaced with a timber guard rail.” A geotechnical analysis was performed and found the slope on the Stonewell Plaza side of the project to be 1V:3H; or for every 3 horizontal feet, the slope rises 1 vertical foot. The analysis concluded the 1V:3H slope, when overlaid with large stones, was “acceptable for slope stability,” the appendix stated.
Limited work recently began again at the site. In the past week, builders were allowed to begin working on items that would not have an impact on the modification requests in the application. However, it’s “at their own risk,” planning board attorney Crystal Peck said, meaning if the board, in “reviewing the modification application … decides that any of those improvements either need to be changed or modified,” then Kay would have to do so.
Kay had received a stop-work order and a $1,000 fine from the town for not complying with the plans he submitted over a half-decade ago, which initially proposed 18,000 square feet of retail space between the two buildings: 10,000 square feet and 8,000 square feet.
But when Building Inspector Jeremy Cramer went out to the site and conducted his own measurement, he found the first building was 10,665 square feet. “As proposed on the site plans,” Cramer said at the planning board’s August meeting, the first building was 10,500 square feet, which was 500 square feet more than what the planning board initially approved.
Cramer asked project partner and architect Dan Sanders why the already-constructed building was bigger than its approved size, and Sanders told him Trustco Bank needed more space from a mechanical standpoint because none of the heating and cooling equipment was going on the roof, as is often the case. “So we apologize for the increase in terms of not proceeding and processing the review or changes back to [Cramer] and the town,” Sanders said on Aug. 2.
Sanders attributed the increases “to just finalizing the plans and proceeding with some of the common areas that we couldn’t really put into a lease agreement.”
Kay still needs approval from the board for the second building, which he is seeking to construct at 8,300 square feet, 300 square feet more than approved.
Cramer determined that the hamlet zoning, adopted in 2018, wasn’t going to apply to the first building and the applicable portions of the site; however, the new hamlet zoning and design standards would apply to the second building and surrounding site layout because a building permit has yet to be issued for that part of the project.
A day-care center is slated for the second building.


