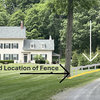Altamont zoning board sides with Thomas on parking requirement
ALTAMONT — The Altamont Zoning Board of Appeals on Tuesday unanimously overruled its zoning officer’s parking calculations for Jeff Thomas’s proposed mixed-use development in the village center.
Code Enforcement Officer Gary Goss determined the proposed development would need 62 parking spaces, while Thomas countered that 48 spots were required.
While the proposal faces a number of other questions, the ruling allows the approval process to proceed.
The property currently houses the existing village post office, a commercial building, and a former rail station building, and is bounded by Orsini Park and the Altamont Free Library to the north, Norfolk Southern’s rail line to the west, the Altamont fairgrounds to the south, and Park Street to the east.
Thomas is seeking to construct:
— A 6,000 square-foot post office building;
— A 5,430 square-foot two-and-a-half-story mixed-use building with commercial space and six residential units;
— A two-story building with six residential units; and
— A 1,200 square-foot community center.
Thomas’s central contention was that any rounding up for partial spaces, as dictated by the code, should occur only at the end of the entire calculation process, after totaling the requirements for all uses. But Goss was rounding up and then adding.
Parking was calculated for these four uses:
— For the post office, a total of 16 spots are shown on the plan, 8 for customers and 8 for employees — but only the 8 customer spots were included as part of the overall parking total. Code calls for 7.5 spaces per 200 square feet (1,500 of customer square feet was used in the calculation). Goss said the 7.5 should have been 8, and also used the 8 employee spots as part of his total parking calculation;
— For residential use, code calls for 1.5 spots per unit. Thomas said 9 residential spots were required, while Goss rounded 1.5 up to 2 and calculated 12 spots were need;
— For mixed-use residential, zoning says 1.5 spots per unit were needed. Thomas said 9 residential spots were required, while Goss calculated 12 spots;
— For mixed-use commercial, 1 space per 200 commercial square feet and 1.5 spaces per unit is required. Thomas calculated 22 spots were needed, while Goss, rounding up prior to calculating, said 34 were required.



