Elizabeth Scott is building a high-tech home with old-fashioned grace
ALTAMONT — Elizabeth Scott grew up along the Bozenkill in a post-and-beam solar house on land her parents named Sumac Ridge for the clumps of sumac that dotted the landscape.
Her father, now retired, was an Earth-science professor at the University of Albany who did studies on global climate issues. So, in the midst of the energy crisis in the 1970s, they built their home.
Scott is now building a next-generation passive house on 8.7 acres of her parent’s original 33. Its simple lines look both modern and traditional. Scott grew up calling the place Strawberry Hill for the sweet wild strawberries that grew there.
“I had always planned on building a house,” said Scott. “It was just a matter of finding the right one.”
A jewelry designer, she lives now in a cape on Township Road in Knox but, at 45, wants to be closer to her parents in case they need help. She also loves the place. “I knew my house would go here, on top of the field,” she said. “I’d dream about the house I’d have. Over the years, it changed.
Scott spent years researching passive houses and finally settled on Ecocor. “I liked their materials and methods best,” said Scott. “I couldn’t have built this five years ago. Passive house standards came over from Europe. They’ve come down in price over the decades.”
The architect who designed Scott’s house, Richard Pedranti, said Europe has 30,000 to 50,000 passive houses while the United States has just 350.
He contrasted the passive-house movement with that of the solar homes popular in the 1970s. “In our industry, we call it ‘mass and glass,’” he said of the solar homes with south-facing walls of glass and heat sinks to hold the solar energy. “Versus super insulation.”
“We use super insulation so it’s air tight,” he said of building a passive house. “It’s like being in a thermos. When you put hot coffee in a thermos in the morning; it’s still hot in the afternoon.”
Pedranti said of living in a passive house, “It’s healthy and comfortable.”
The house Scott chose is a model named Goldenrod, serendipitous since the field it commands will be filled with goldenrod at summer’s close.
Scott looked up at her house, silhouetted against a clear blue sky as a hawk sailed overhead. “I like the geometric shape,” she said. “It’s not interrupted by details.”
She pointed out that the large, clear windows with no mullions are the same size rectangle whether hung vertically or horizontally. Soon the house will be topped with a standing-seam metal charcoal-gray roof. Scott will add solar panels on the south-facing side, which is where the largest windows are.
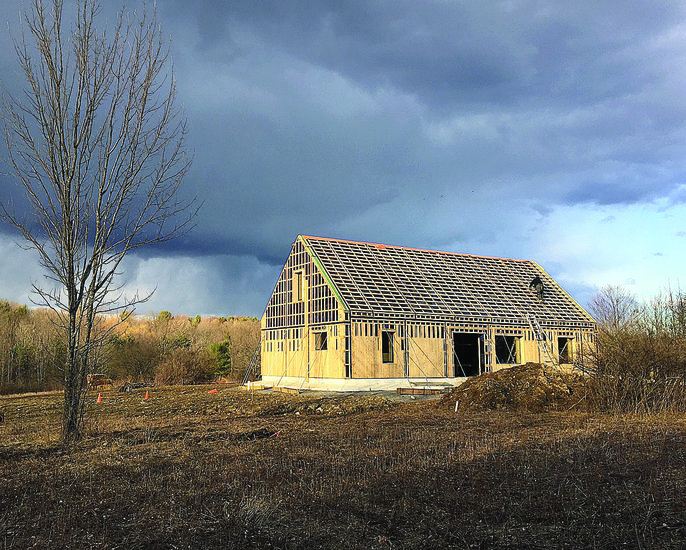
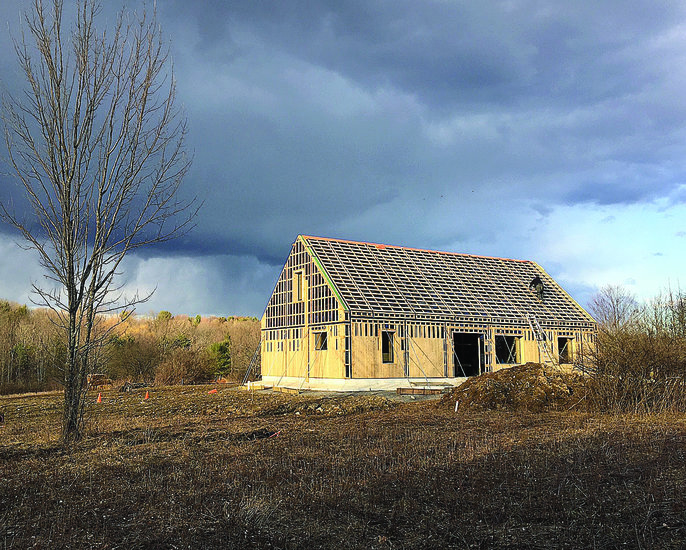
An Ecocor worker assembles the roof of the Goldenrod model home, which arrived in panels by truck from Maine. A standing-seam metal roof will be added.
Passive pioneers
Scott’s is the first solar house created by the team of Pedranti, a Pennsylvania architect, and Chris Corson, a Maine builder and manufacturer.
The two met many times over the years at conferences on energy-efficient housing. “We both drink the Kool Aid and attend conferences for passive houses and high-performance buildings,” said Pedranti. After many shared meals and ideas, he recalled, “We said, ‘Let’s get together.’”
They came up with 11 models of passive houses — each named for a flower — that vary in style and size.
“They use 90-percent less energy than the average house and are very comfortable,” said Pedranti, referring to energy for heating and cooling. “Passive houses don’t have to look any particular way. Our approach is very clean with traditional elements. Things have been stripped away. Chris and I both like Scandinavian design.”
“We believe this is the best house you can get for this value,” Pedranti said. The cost of building any of the 11 model houses averages $237 per square foot of interior heated space.
Prefab
Pre-manufactured housing is used widely in Europe, Pedranti said, but not so in North America where modular houses in the past have not been high quality. “I hope prefab will be the future,” he said. “It’s a better way.”
Prefab, he said, is different from modular. “We’re not shipping boxes on a truck,” said Pedranti. “We’re putting panels together, like Legos; they’re craned into place.”
He contrasted prefab building with traditional on-site building, noting two advantages to prefab. The quality is better, he said, because when building on site the weather is unpredictable. Also , he said, prefab is faster. “We’re in a controlled environment where the workers are comfortable and we use semi-automated equipment, which is much more sophisticated.”
Also, foundation work at the site can be done at the same time the panels are being built. A prefab home can go up in four to six weeks as opposed to the eight months to a year it takes to build a house on site, said Pedranti.
He said the Ecocor houses can be built anywhere in the United States. Scott’s is the very first one; another — the Violet model — will be built on Long Island.
In Sweden, Pedranti said, every building has to be built to the country’s own passive-house standards; most of them are prefabricated.
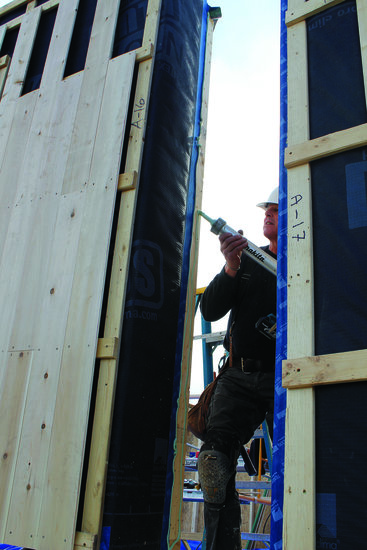
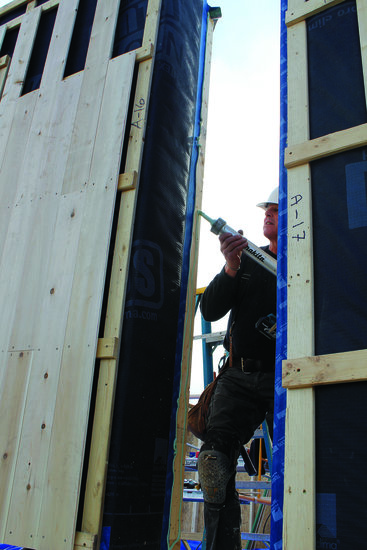
Caulk is applied. The panels, faced on the outside with eastern white cedar, hold 16 to 18 inches of insulation.
Certification
The passive house movement began in Germany, where it is known as Passivhaus. “It started when a physicist in Germany and a physicist in Sweden got together to crunch numbers and see how energy works in buildings,” said Pedranti.
He was referring to Wolfgang Feist of the Institute for Housing and the Environment in Germany and Bo Adamson of Lund University in Sweden. Four row houses designed to their standards were built in Darmstadt, Germany in 1990. Six years later, the Passivhaus-Institut was founded to promote and control the standards.
There are two agencies in North America that certify passive houses — the Passive House Institute, based in Germany, and Passive House Institute US, based in Chicago, which is the leader for certifying passive houses in America.
“You go back and forth until they’re satisfied,” said Pedranti of submitting plans for certification. “It makes a building better.”
After the house is built, it is measured for tightness. “You put a fan in, depressurize, and see how many leaks there are,” he said. “It’s very challenging to get there,” he said of building a house tight enough to be certified.
The total leaks for the entire house need to be “about the size of a baseball.”
There are vents in every room, Scott said, as she toured her home, now with its outer shell complete and its inside framed with studs. She gestured to where the kitchen will be and had just ordered $8,800 worth of cupboards and appliances from Ikea, a multinational company founded in Sweden.
Pedranti described the ventilation system as “the magic box, a simple device invented in the 1970s in North America.” He said, “When oil prices went down, we forgot about these innovations.”
The heat recovery ventilator, known as HRV, lets fresh air come in and stale air go out. “We take heat energy from outgoing air,” he said. “A plastic box allows for the transfer of energy from one airstream to the other without touching each other.”
“The vents in each room even out the temperature,” said Scott.
Ecocor houses use three or four times more insulation than a conventional house; the walls are 16 to 18 inches thick and filled with cellulose — ground up newspapers. “It’s cheap, completely harmless, and very effective,” said Pedranti of cellulose.
Windows, doors, and skylights for the Ecocor passive houses come from Europe. Scott’s windows, for example, are from Poland. “Europe has been using high-performance windows for a long time,” said Pedranti.
“Elizabeth’s house is engineered so that all surface temperatures are never less than 62 degrees, including the glass itself,” said Pedranti.
Details
Scott’s house is surrounded by a skirt of foam, which slopes away from the house and will be covered with gravel, she said. She described the unusual foundation as “a monolithic slab.” Scott went on, “It’s one big square of concrete in a dish of high-density foam. It’s weight-bearing. The panels are sitting on it.”
The foam skirt outside prevents cold air from getting under the slab, said Pedranti. This sort of geofoam is often used under highways, he said.
The siding is eastern white cedar. Scott said her most difficult choice was deciding if she should stain the cedar or let it weather. “In this climate, it weathers unevenly and gets streaks,” she said. “I think I’ll put on a Cabot product that will look gray.”
While the outside shell of the house is delivered in panels from Ecocor, the inside finishing work is left to the homeowner, who typically would hire a general contractor.
Scott is now serving as her own contractor. She’s familiar with the basics of building. “I do a lot of work on my own house,” she said. “I have a basic knowledge of building code.”
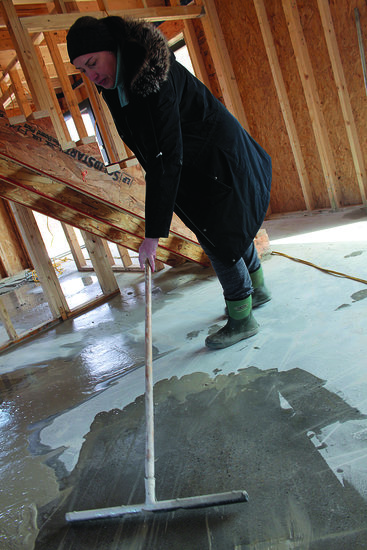
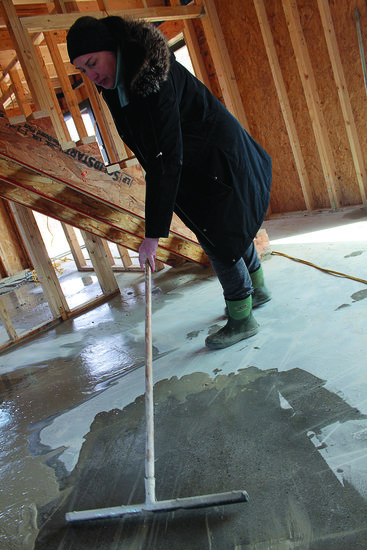
Elizabeth Scott brushes slurry over the concrete floor of her house to show the beauty of the aggregate.
She also said, “I need to talk to people directly.” She thinks the plumbing and heating will go in next week, and the floor polishing is already underway.
Scott used a large rubber squeegee with a long handle to push through the slurry on the concrete floor, wetting the surface, which brought out the beauty of the aggregate. “The eight inches of concrete provides thermal mass,” she said.
“I did a lot of changes,” said Scott from the original Goldenrod model. “The architect was helpful,” she said of Pedranti. She wanted more space without spending a lot more money so the upstairs attic is going to be living space as well as storage space.
Scott’s house is 56 feet long and 27 feet wide and has 2,215 square feet of living space, which includes four bedrooms and three bathrooms. She is using one of the downstairs bedrooms for her studio.
“Chris and I both recognize a home for one person is not necessarily right for someone else,” said Pedranti “We want to make sure people get the home they want; all of the models are customizable.”
Scott will be sharing her home with her pit bull, Petal, a rescue dog. “She’s the sweetest dog. She’s an individual,” said Scott. “She likes to chase bunnies.”
Scott is pleased to be the owner of the first Ecocor/RPA passive house. “I really feel it’s good to support efforts to help the environment,” she said. “The more people do it, the more it will be available.”
She concluded, “I know I’ll be happy living here.”
Clarified on May 4, 2017: "Single-pane rectangular windows" was changed to "large, clear windows with no mullions" since Elizabeth Scott's windows are triple-gazed. "Referring to energy for heating and cooling" was added to clarify Richard Pedranti's quote that passive houses use 90-percent less energy than average houses. And, the final reference to Scott's house was changed from Ecocor to Ecocor/RPA to signify it was designed by Richard Pedranti Architect.
