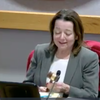Planning board approves 74-lot cluster across from Town Hall
GUILDERLAND Twenty West, the proposed housing subdivision surrounding the Vosburgh archeological site on farmlands across from the Guilderland Town Hall, is on its way to being built. The planning board here last week approved a 74-lot clustered subdivision on the site.
The board gave a negative declaration according to the New York State Environmental Quality Review Act, stating in a long form, from which Chairman Stephen Feeney read, that the proposed subdivision would not adversely affect the environment. The board said that no environmental impact statement needs to be prepared.
Twenty West will cover 181 acres, with 68 acres donated to the town. The donated portion includes the prehistorically-significant land where the Vosburgh point was first identified. The majority of the housing lots will be clustered, but four three- to five-acre "estate" lots are planned for Vosburgh Road within the same plan
Scott Lansing, of Lansing Engineering in Malta (Saratoga Co.), who represented Lou Masullo of Garrison Development, said that one storm-water retention basin had been eliminated from the plan, according to the planning boards recommendation. The new plan uses five basins.
The board had suggested that at least one cul-de-sac in the plan be removed, and the altered plan showed that one had been eliminated.
An easement across the site to adjoining lands was discovered recently, Lansing said, but the developer will preserve it or offer access elsewhere.
The site contains 26 acres of federally-designated wetlands, 13 of which will be regulated by the state Department of Environmental Conservation, the board said. Arch culverts are to be used to limit the affect of roadways on the streams at the site, the board said.
The developer must still submit a run-off and sediment control plan, and a storm-water pollution prevention plan.
Church Road development
The board approved a 10-lot subdivision on 151 acres on Church Road, with board member James Cohen saying that his approval hinges on the public ownership of open space on the site.
Lansing, representing A. Yip, sought 12 lots that might have been allowed under town standards if land were saved as open space. Lansing said that 97 acres would be permanently protected, but privately owned.
Town planner Jan Weston said that incentives to builders to maintain open space is so that open space is available to the public, or those who live on the property. She said that keeping the open space in private ownership would not meet the spirit of the town guidelines.
"It may be an issue for the bonus," Feeney said.
Lansing said that he could adjust the plan.
"I’m more than willing to work with Ms. Weston," he said.
Board member Lindsay Childs said, "The density bonus is discretionary. If the conserved property is not available"I wouldn’t be enthusiastic about the density bonus."
Planning board attorney Linda Clark said that the space "should be open to the community you’re building." She said that the purpose of the standards is to provide amenities to the public.
According to the plan submitted, deep ravines are left undeveloped.
Lansing said that the plans call for using the topography, rather than altering it. Walk-out basements and driveways that work on the existing topography are planned, he said. Homes would use grinder pumps, he said.
Neighbors told the board that current traffic on Church Road is "absolutely insane," and that the area floods.
Feeney said that each home would be on public sewer, and that, according to town standards, homes must be set far back from ravines.
Neighbors also warned that generations have used the wooded area for recreation and hunting, but the board reminded them that the property is, and has been, privately owned.
Mat Farms
The board gave its preliminary approval to James and Lori Matulewicz, who own 230 acres off Depot Road, to build a 60-lot clustered housing subdivision.
Engineer Francis Bossolini, a partner with Ingalls & Associates in Schenectady, said that the owner will still actively farm a portion of the land.
Matulewicz had considered donating unused lands to the states Department of Environmental Conservation, but he may turn the open space over to a homeowners association, instead, Bossolini said.
The original plan submitted showed a U-shaped driveway through the neighborhood, but the board repeated last week that boulevards are not allowed according to town standards.
Other business
In other business, the board:
Approved a proposal by engineer Mike Davis to divide 9.4 acres into three lots, with two new curb cuts onto Route 20. Each 3-acre lot would have municipal water; and
Made no decision on a proposal by Rafael Nieves to subdivide 5.7 acres at 3592 East Lydius Street into three lots. The site is in the Albany Pine Bush study area, between East Lydius and the New York State Thruway. One home is there now.
The board said that the design layout was awkward with three lots, but that three meet the zoning requirements. The site has no access to public water or sewer, and one proposed lot abuts the Thruway.
Nieves said that the site is being surveyed now.
Feeney said that the board would not take action because the presence of endangered animal or plant species is unknown. Noise from the Thruway, and fire-safety concerns with the long driveway proposed are other reasons for delay, he said.
"It’s harder to cluster when you don’t have utilities," Feeney said about the layout.
Board member Terry Coburn said that one lot seemed to be a "keyhole in a keyhole" lot.
"Three lots concerns me," Feeney said. "Obviously, we need more information."


